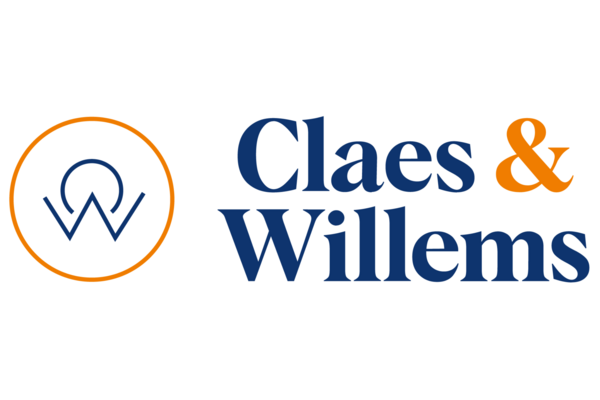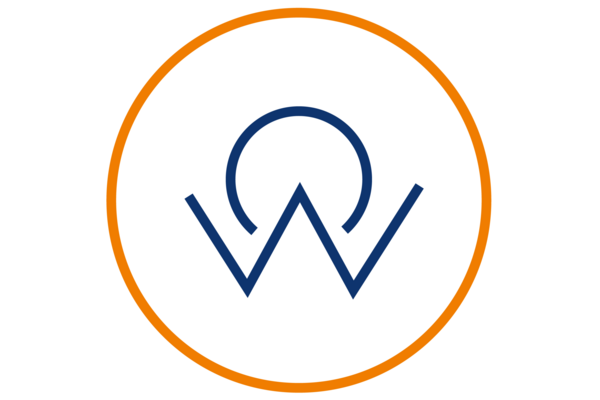Theresiawijk 6, 1650 Beersel
1
62 m²
1
Description
Cozy starter home in ideal location in Huizingen
Welcome to this ideal starter home in a very quiet location in Huizingen. You are welcomed in the entrance hall leading to the open kitchen and living space. The charming kitchen has a large worktop, lots of storage space and is equipped with quality materials. The living space creates a cozy atmosphere because of the beautiful parquet floor. The staircase leads to the second floor, where you will find the spacious bedroom and the bathroom, with sink and shower. Also here a warm impression because of the parquet floor in the bedroom. At the front of the house there is a spacious, south-west facing terrace. In addition, the house has a large garden that extends all the way to the street. As icing on the cake, you get a compliant electricity inspection with it. No renovation requirement. This property is ideal as a first home or investment. Very quiet location yet close to stores, center Huizingen, Lot, Halle,... Do not miss your chance to come and view this house, we look forward to welcoming you.
Your contact
.png)
Andries Vandergucht
+32 499 50 32 32
andries@claeswillems.be
ref: 6835345
More informationFinancial
- Price: € 227.000,00
- VAT applied: No
- Available: At the contract
- Land registry income: € 249,00
Terrain
- Ground area: 477,00 m²
- Garden: Yes
Planning
- Destination: Not disclosed
- Building permission: Not disclosed
- Parcelling permission: Not disclosed
- Right of pre-emption: Not disclosed
- Intimation: Not disclosed
- G-score: C
- P-score: D
Location
- Environment: Quiet
- School nearby: 900m
- Shops nearby: 750m
- Public transport nearby: 850m
- Highway nearby: 2.000m
- Sport center nearby: 3.600m
Comfort
- Furnished: No
- Elevator: No
- Pool: No
Technics
- Electricity: Yes
Energy
-
397
- EPC score: 397 kWh/m²/year
- EPC code: 20200117-0002236518-RES-1
- EPC class: D
- Double glazing: Yes
- Heating type: Electrical
- EPC code: 20200117-0002236518-RES-1
Share this property
Building
- Habitable surface: 62,00 m²
- Fronts: 2
- State: Good state
- Number of floors: 2
- Orientation rear: North-east
- Orientation facade: South-west
Layout
- Living room: 20,00 m²
- Kitchen: 12,00 m², US semi fitted
- Bedroom 1: 20,00 m²
- Bathroom type: Shower
- Shower rooms: 1
- Toilets: 1
- Terrace: 32,00 m²
Parking
- Garage: 0


.jpg)
.jpg)
.jpg)
.jpg)
.jpg)
.jpg)
.jpg)
.jpg)
.jpg)
.jpg)
.jpg)
.jpg)
.jpg)
.jpg)
.jpg)
.jpg)
.jpg)
.jpg)
.jpg)
.jpg)
.jpg)
.jpg)
.jpg)
.jpg)
.jpg)
.jpg)
.jpg)
.jpg)