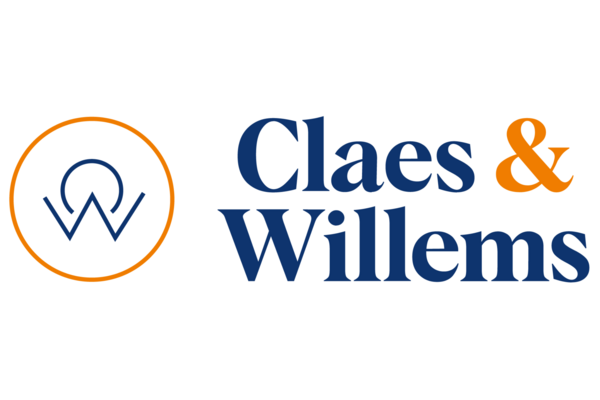Ernest Duezstraat 18, 1500 Halle
4
198 m²
2
1
Description
Family home with 4 bedrooms, garden and garage in Halle
In a quiet and child-friendly street in Halle, you’ll find this recent family home. The house is move-in ready and ideal for those who appreciate modern comfort, space, and a practical location close to everything you need. Upon entering, you are welcomed into a pleasant, light-filled living area where large windows create a warm, open atmosphere. The modern open kitchen connects seamlessly with the dining area and living room, offering a beautiful view of the sunny garden. With direct access to the terrace, this is the perfect spot to relax or host guests on a summer evening.
Upstairs, the home offers four spacious bedrooms. There are two modern bathrooms: one with both a bathtub and a shower, and the second as a shower room. Additionally, the house includes a practical storage room and a garage, providing extra convenience in daily life.
The location is a real asset. Within just a three-minute walk, you reach several bus stops with smooth connections to the city center and nearby towns. Halle train station is only 1.7 kilometers away, making this home particularly suitable for commuters. Schools, childcare, and supermarkets are all within a one-kilometer radius, ensuring you have everything close at hand without sacrificing peace and quality of living.
Curious to discover this home for yourself? Feel free to contact us — we’ll be happy to show you around.
The provided information and mentioned surface areas are purely indicative and do not entail any legal commitment.
Financial
- Price: € 495.000,00
- VAT applied: No
- Servitude: No
Terrain
- Ground area: 143,00 m²
- Garden: Yes
- Orientation terrace 1: North-west
Planning
- Destination: Living zone
- Building permission: Yes
- Parcelling permission: Yes
- Right of pre-emption: No
- Intimation: No
- Flooding area: Not located in flood area
- G-score: A
- P-score: A
- Summons: No
- Ground certificate: Yes
Location
- Environment: Residential area, central
- School nearby: 1.000m
- Shops nearby: 550m
- Public transport nearby: 180m
- Highway nearby: 2.000m
- Sport center nearby: 650m
Comfort
- Furnished: No
- Alarm: Yes
- Videophone: Yes
- Elevator: No
- Air conditioning: Yes
- Pool: No
Technics
- Electricity: Yes
Energy
-
80
- EPC score: 80 kWh/m²/year
- EPC class: A
- Double glazing: Yes
- Windows: Aluminium
- Heating type: Gas (centr. heat.)
- Water tank: Yes
Share this property
Building
- Habitable surface: 198,00 m²
- Fronts: 2
- Construction year: 2017
- Type roof: Saddle roof
- Orientation rear: North-west
- Orientation facade: South-east
Layout
- Living room: 31,64 m²
- Dining room: 20,81 m²
- Kitchen: 17,10 m², US hyper equipped
- Bedroom 1: 19,70 m²
- Bedroom 2: 19,70 m²
- Bedroom 3: 20,40 m²
- Bedroom 4: 20,40 m²
- Bathroom type: All comfort
- Shower rooms: 1
- Toilets: 2
- Terrace: 13,80 m²
- Attic: Yes
Parking
- Garage: 1
- Parkings inside: 1


.jpg)
.jpg)
.jpg)
.jpg)
.jpg)
.jpg)
.jpg)
.jpg)
.jpg)
.jpg)
.jpg)
.jpg)
.jpg)
.jpg)
.jpg)
.jpg)
.jpg)
.jpg)
.jpg)
.jpg)
.jpg)
.jpg)
.jpg)
.jpg)
.jpg)
.jpg)
.jpg)
.jpg)
.jpg)
.jpg)
.jpg)
.jpg)
.jpg)
.jpg)
.jpg)
.jpg)
.jpg)
.jpg)
.jpg)
.jpg)
.jpg)
.jpg)
.jpg)
.jpg)
.jpg)
.jpg)
.jpg)
.jpg)
.jpg)
.jpg)
.png)