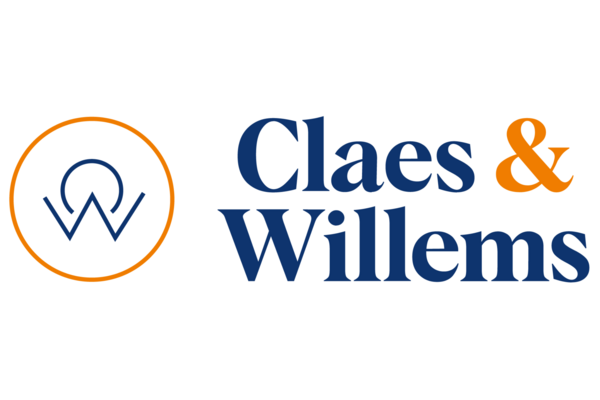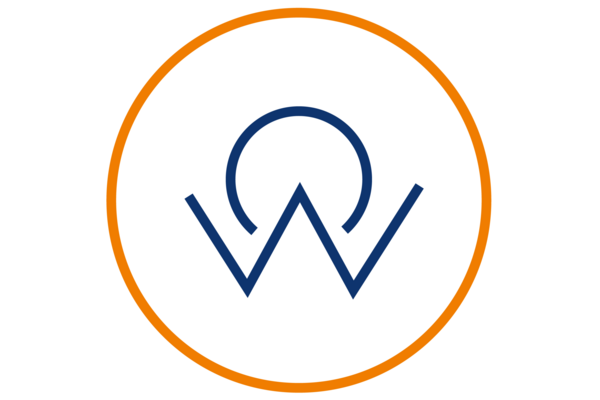Ernest Duezstraat 16, 1500 Halle
3
166 m²
1
Description
Your Future Home – Example House on a Building Plot with No Building Obligation
There is currently no house on this plot. The house shown is only an example of what could be built here. At present, there is no building permit and no obligation to build. This gives you complete freedom to decide if, when, and what you would like to build.
The example design illustrates how a cosy and functional home could look on this plot: a bright living space with open kitchen, dining area and lounge, a storage room and a separate toilet on the ground floor. The first floor offers two bedrooms, a bathroom and another toilet. The attic could be converted into an additional bedroom, office, or hobby room.
What makes this plot unique is the flexibility: different types of homes are possible and you have the freedom to create your dream house when the time is right for you.
The location is excellent: shops, schools and public transport are close by, yet the surroundings remain peaceful.
Would you like to discover the possibilities of this plot and start planning your future home? Contact us today.
Split purchase under VAT and registration duties.
Financial
- Price: € 323.639,00
- VAT applied: Yes
- Construction value: € 234.639,00
- Value land: € 89.000,00
- Available: At the contract
- Servitude: No
Terrain
- Ground area: 123,00 m²
- Width at the street: 5,00 m
- Garden: Yes (63,00 m²)
- Orientation terrace 1: North-west
Planning
- Destination: Living zone
- Building permission: Yes
- Parcelling permission: No
- Right of pre-emption: No
- Intimation: No
- Flooding area: Not located in flood area
- P-score: A
- Summons: No
Location
- Environment: Near railway station, Suburb
- School nearby: 1.600m
- Shops nearby: 450m
- Public transport nearby: 110m
- Highway nearby: Yes
- Sport center nearby: 2.200m
Comfort
- Furnished: No
- Elevator: No
Technics
- Electricity: Yes
- Phone cables: Yes
Energy
- Double glazing: Yes
- Windows: Vinyl
- Heating type: Hot air pump
- Water tank: Yes
Share this property
Building
- Habitable surface: 166,00 m²
- Fronts: 2
- Construction year: 2025
- Main area: 60 m²
- Front width: 5,00 m
- Type roof: Saddle roof
- Orientation rear: North-west
- Orientation facade: South-east
Layout
- Kitchen: Yes
- Bathroom type: Shower and bath tub
- Toilets: 2
- Laundry: Yes
- Attic: Yes
Parking
- Garage: 0
- Parkings outside: 0
- Parkings inside: 0


.jpg)
.jpg)
.jpg)
.jpg)
.jpg)
.jpg)
.jpg)
.jpg)
.jpg)
.jpg)
.jpg)
.jpg)
.jpg)
.jpg)
.jpg)
.jpg)
.jpg)
.jpg)
.jpg)
.jpg)
.jpg)
.jpg)
.jpg)
.jpg)
.jpg)
.jpg)
.png)