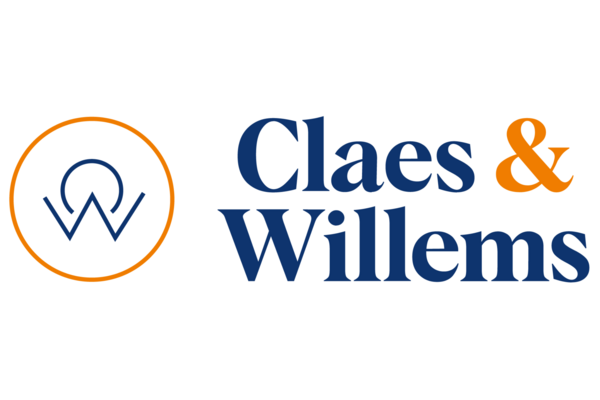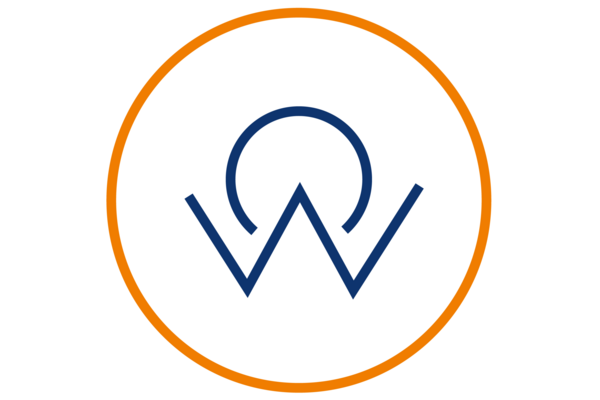Edingensesteenweg 633, 1500 Halle
3
175 m²
1
2
Description
Renovated half open house near Halle
Welcome to this charming renovated half-open house. We enter through the entrance hall, which leads to the living area on the one hand, and on the other to a spacious room that can be used as desired (office, bedroom, storage room). The spacious living room is bathed in natural light through the many windows and has a classy feel. Adjacent is the kitchen, which received a new stove in 2024. On the second floor we find the 3 bedrooms, one with its own dressing room and the stylishly renovated bathroom (2024). Outside the main house are still the porch, which leads to the large terrace, 2 garages and a garden, both in front of the house and at the back. No renovation obligation, compliant electricity inspection. Close to stores, all that downtown Halle has to offer, and major highways. Don't miss your chance and feel free to request a visit. We look forward to welcoming you.
Financial
- Price: € 418.000,00
- VAT applied: No
- Available: Tbd with the tenant
- Land registry income: € 1.355,00
- Servitude: No
Terrain
- Ground area: 564,00 m²
- Garden: Yes
- Orientation terrace 1: South-east
Planning
- Destination: Agricultural zone
- Building permission: Yes
- Parcelling permission: No
- Right of pre-emption: No
- Asbestos inventary certificate: Yes
- Asbestos inventary certificate creation date: 22/06/2025
- Intimation: Not disclosed
- Flooding area: Not located in flood area
- G-score: A
- P-score: A
- Summons: No
- Ground certificate: Yes
Location
- Environment: Suburb
- School nearby: 2.200m
- Shops nearby: 1.000m
- Public transport nearby: 50m
- Highway nearby: 214m
- Sport center nearby: 2.100m
Comfort
- Furnished: No
- Elevator: No
- Pool: No
Technics
- Electricity: Yes
Energy
-
315
- EPC score: 315 kWh/m²/year
- EPC code: 20210811-0002447691-RES-1
- EPC class: D
- Double glazing: Yes
- Windows: Steel
- Heating type: Gas (centr. heat.)
- EPC code: 20210811-0002447691-RES-1
Share this property
Building
- Habitable surface: 175,00 m²
- Fronts: 3
- Construction year: 1969
- Number of floors: 2
- Main area: 101 m²
- Front width: 7,50 m
- Orientation rear: South-east
- Orientation facade: North-west
Layout
- Living room: 43,50 m²
- Kitchen: 9,60 m², US semi fitted
- Bureau: 13,80 m²
- Bedroom 1: 13,70 m²
- Bedroom 2: 12,70 m²
- Bedroom 3: 9,60 m²
- Bathroom type: Shower in bath
- Shower rooms: 1
- Toilets: 2
- Laundry: Yes
- Attic: Yes
Parking
- Garage: 2
- Parkings outside: 2
- Parkings inside: 2


.jpg)
.jpg)
.jpg)
.jpg)
.jpg)
.jpg)
.jpg)
.jpg)
.jpg)
.jpg)
.jpg)
.jpg)
.jpg)
.jpg)
.jpg)
.jpg)
.jpg)
.jpg)
.jpg)
.jpg)
.jpg)
.jpg)
.jpg)
.jpg)
.jpg)
.jpg)
.jpg)
.jpg)
.jpg)
.jpg)
.jpg)
.jpg)
.jpg)
.jpg)
.jpg)
.jpg)
.jpg)
.jpg)
.jpg)
.jpg)
.jpg)
.jpg)
.png)