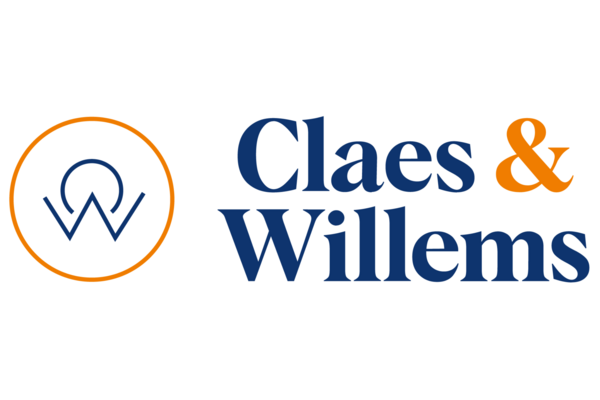Brakelsesteenweg 278, 9400 Ninove
2
188 m²
1
1
Description
Detached home with large garden and plenty of potential
This charming bungalow combines an open setting with stunning views over the surrounding fields. Inside, you’ll find a bright living room with large windows, a fitted kitchen, two comfortable bedrooms and a functional bathroom with separate toilet. The veranda provides an inviting extra living space, allowing you to enjoy the greenery around the home in every season. The property is fully basemented and includes an integrated garage, offering both secure parking and plenty of extra space for storage, hobbies or a workshop. On top of that, a spacious insulated attic provides great potential for creating an additional bedroom, office or leisure room. The plot of over 1,500 m² features a sunny garden with open views of the surrounding nature, creating a real sense of space both indoors and outdoors. Thanks to its central location, shops, schools and public transport are all within easy walking distance. This bungalow is available at deed and offers a solid foundation with plenty of potential to adapt entirely to your needs.
Share
Financial
- Price: € 480.000,00
- Available: At the contract
- Land registry income: € 857,00
- Servitude: No
Terrain
- Ground area: 1.535,00 m²
- Width at the street: 23,00 m
- Garden: Yes
- Orientation terrace 1: South
Planning
- Destination: Agricultural zone
- Building permission: Yes
- Parcelling permission: Yes
- Right of pre-emption: No
- Obligation to renovate: Yes
- Asbestos inventary certificate: Yes
- Asbestos inventary certificate creation date: 08/08/2025
- Intimation: Not disclosed
- Flooding area: Not located in flood area
- G-score: A
- P-score: A
- Summons: No
- Ground certificate: Yes
Location
- Environment: Countryside view, Free sight
- School nearby: 1.500m
- Shops nearby: 300m
- Public transport nearby: 60m
- Highway nearby: 2.500m
- Sport center nearby: 900m
Comfort
- Furnished: No
- Elevator: No
- Pool: No
Technics
- Electricity: Yes
- Phone cables: Yes
Energy
-
420
- EPC score: 420 kWh/m²/year
- EPC code: 0003659930
- EPC class: E
- EPC co2 emission: 15679
- Double glazing: Yes
- Windows: Aluminium or pvc
- Heating type: Gas (centr. heat.)
- EPC code: 0003659930
Building
- Habitable surface: 188,00 m²
- Fronts: 4
- Construction year: 1967
- State: To be refreshed
- Main area: 110 m²
- Front width: 11,00 m
- Type roof: Tent roof
- Orientation rear: South
- Orientation facade: North
Layout
- Living room: 25,00 m²
- Kitchen: 13,00 m², fully fitted
- Veranda: Yes
- Bedroom 1: 14,00 m²
- Bedroom 2: 14,00 m²
- Bathroom type: Shower in bath
- Shower rooms: 1
- Toilets: 1
- Laundry: Yes
- Cellar: Yes
- Attic: Yes
Security
- Access control: Yes
- Access control type: Fence
Parking
- Garage: 1
- Parkings outside: 5
- Parkings inside: 1


.jpg)
.jpg)
.jpg)
.jpg)
.jpg)
.jpg)
.jpg)
.jpg)
.jpg)
.jpg)
.jpg)
.jpg)
.jpg)
.jpg)
.jpg)
.jpg)
.jpg)
.jpg)
.jpg)
.jpg)
.jpg)
.jpg)
.jpg)
.jpg)
.jpg)
.jpg)
.jpg)
.jpg)
.jpg)
.jpg)
.jpg)
.jpg)
.jpg)
.jpg)
.jpg)
.jpg)
.jpg)
.jpg)
.jpg)
.jpg)
.jpg)
.jpg)
.jpg)
.jpg)
.jpg)
.jpg)
.jpg)
.jpg)