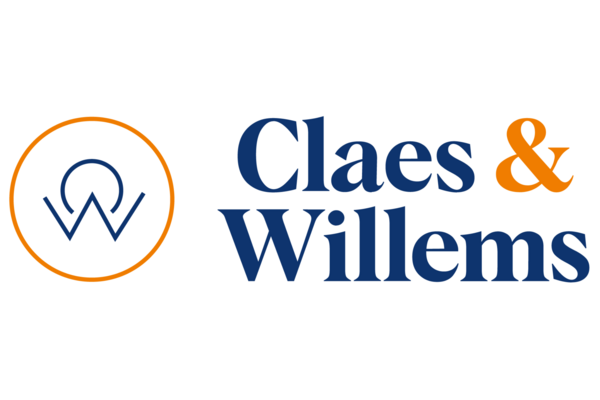Kattemkets 21, 1760 Roosdaal
5
200 m²
2
1
Description
Charming home in need of partial renovation in a rural setting
Amidst a peaceful, rural setting lies this charming, partly to-be-renovated home with stunning views of the surrounding green fields. The house exudes authenticity and offers plenty of potential for those seeking space and the opportunity to renovate to their own taste.
Inside, the home features five spacious bedrooms, a bathroom, a separate shower, a kitchen with a dining area, and a cozy living room. At the back, there's a large terrace, and in the garden, a small pond — an ideal spot to quietly enjoy nature. There is also a garden shed for storing all gardening tools. And to top it all off, the house is wheelchair accessible.
Thanks to the combination of tranquility, space, and character, this is the ideal home for families, nature lovers, or DIY enthusiasts looking to create their dream home in a unique location. The rural setting guarantees a peaceful haven, yet amenities remain easily accessible. A home with soul, ready for a new future. Come and discover it for yourself — you'll be surprised by its possibilities.
The mentioned information and surface areas are indicative and not legally binding.
Financial
- Price: € 370.000,00
- VAT applied: No
- Available: At the contract
- Indexed land registry income: € 557,00
- Liberal profession possible: Yes
Terrain
- Ground area: 822,00 m²
- Width at the street: 42,60 m
- Garden: Yes (250,00 m²)
- Orientation terrace 1: South
Planning
- Destination: Not disclosed
- Building permission: Not disclosed
- Parcelling permission: Yes
- Right of pre-emption: Not disclosed
- Obligation to renovate: Yes
- Asbestos inventary certificate: Yes
- Asbestos inventary certificate creation date: 23/05/2025
- Intimation: Not disclosed
- Flooding area: Not located in flood area
- G-score: A
- P-score: A
Location
- Environment: Countryside, quiet
Comfort
- Furnished: No
- Elevator: Yes
- Pool: No
Technics
- Electricity: Yes
- Phone cables: Yes
Energy
-
418
- EPC score: 418 kWh/m²/year
- EPC total score: 479 kWh/year
- EPC code: 20250523-0003606864-RES-1
- EPC class: E
- Double glazing: Yes
- Windows: Wood
- Heating type: Oil (centr. heat.)
- Water tank: Yes
- EPC total score: 479 kWh/year
Share this property
Building
- Habitable surface: 200,00 m²
- Fronts: 4
- Construction year: 1939
- Renovation: 1977
- State: To be renovated
- Main area: 102 m²
- Front width: 8,10 m
- Type roof: Saddle roof
- Orientation rear: South
- Orientation facade: North
Layout
- Living room: 17,50 m²
- Dining room: 12,80 m²
- Kitchen: 23,20 m², US semi fitted
- Bureau: 9,00 m²
- Bedroom 1: 18,50 m²
- Bedroom 2: 11,80 m²
- Bedroom 3: 13,80 m²
- Bedroom 4: 12,40 m²
- Bedroom 5: 11,00 m²
- Bathroom type: Shower and bath tub
- Shower rooms: 1
- Toilets: 2
- Terrace: 96,00 m²
- Second terrace: 96,00 m²
- Cellar: Yes
- Attic: Yes
Parking
- Garage: 1
- Parkings outside: 3
- Parkings inside: 1


.jpg)
.jpg)
.jpg)
.jpg)
.jpg)
.jpg)
.jpg)
.jpg)
.jpg)
.jpg)
.jpg)
.jpg)
.jpg)
.jpg)
.jpg)
.jpg)
.jpg)
.jpg)
.jpg)
.jpg)
.jpg)
.jpg)
.jpg)
.jpg)
.jpg)
.jpg)
.jpg)
.jpg)
.jpg)
.jpg)
.jpg)
.jpg)
.jpg)
.jpg)
.jpg)
.jpg)
.jpg)
.jpg)
.jpg)
.jpg)
.jpg)
.jpg)
.jpg)
.jpg)
.jpg)
.jpg)
.jpg)
.jpg)
.jpg)
.jpg)
.jpg)
.jpg)
.jpg)
.jpg)
.jpg)
.jpg)
.jpg)
.jpg)
.jpg)
.jpg)
.jpg)
.jpg)
.jpg)
.jpg)
.jpg)
.jpg)
.jpg)
.jpg)
.jpg)
.jpg)
.jpg)
.jpg)
.jpg)
.jpg)
.jpg)
.jpg)
.jpg)
.jpg)
.jpg)
.jpg)
.jpg)
.jpg)
.jpg)
.jpg)
.jpg)
.jpg)
.jpg)
.jpg)
.png)