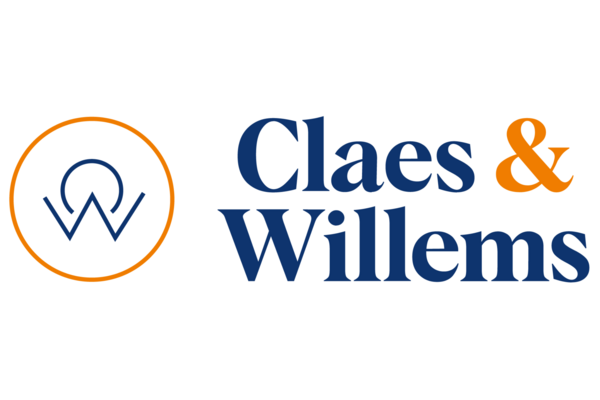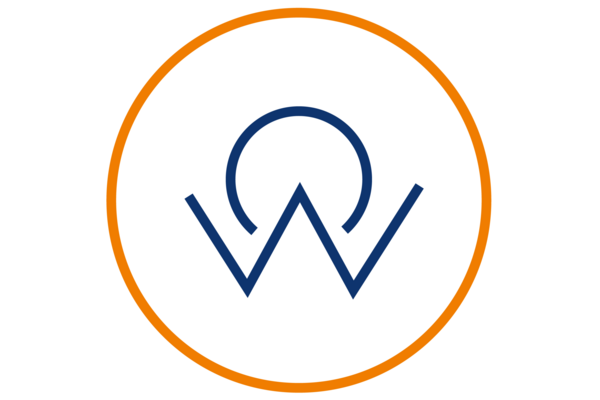7850 Enghien
6
895 m²
6
3
Description
Exceptional Villa in Bois de Strihoux
Exclusive Villa of 895 m² with Elevator, Pool & Building Land – Bois de Strihoux
Located in the prestigious Bois de Strihoux, this 895 m² villa sits on a 1.2 ha plot, including a building parcel with independent access. Built in 1983 and fully renovated in 2006, it was extended with a new wing featuring an elevator connecting the basement and first floor. With its two separate entrances, it is ideal for large families, multigenerational living, or a professional activity.
The home boasts high-end finishes, including natural stone, solid parquet flooring, and a heat pump. The ground floor features a bright entrance hall leading to a living room with a wood cassette fireplace, a dining room, and a separate kitchen with an adjoining laundry room. A second kitchen opens onto a spacious living area with high ceilings, also equipped with a cassette fireplace. Two master suites with dressing rooms and private bathrooms, along with a third bedroom with its own bathroom, complete this level.
Upstairs, the new wing offers a bright night hall, a bedroom with an en-suite shower room, an office with a terrace, and an attic. The renovated wing houses a spacious loft apartment with an open kitchen, dining and living area, terrace, large bedroom with a bathtub, two showers, and a separate toilet.
The villa also features a heated indoor pool with a dehumidifier, a shower area with a toilet, and a wine cellar with a tasting room. Outside, long private driveways lead to extensive parking, two integrated garages, and a detached garage for multiple vehicles. The rear building land is directly accessible via a separate street.
Offering luxury, space, and versatility, this exceptional property is a rare opportunity in a prestigious setting.
Your contact
.png)
Sébastien Poels
+32 493 98 07 47
sebastien@claeswillems.be
ref: 6495761
More informationFinancial
- Price: € 2.400.000,00
- VAT applied: No
- Land registry income: € 4.500,00
Terrain
- Ground area: 12.202,00 m²
- Garden: Yes
Planning
- Destination: Not disclosed
- Building permission: Not disclosed
- Parcelling permission: Not disclosed
- Right of pre-emption: Not disclosed
- Intimation: Not disclosed
Location
- Environment: Woods, quiet
- School nearby: Yes
- Shops nearby: Yes
- Public transport nearby: Yes
- Highway nearby: Yes
Comfort
- Furnished: No
- Alarm: Yes
- Videophone: Yes
- Elevator: Yes
- Pool: Yes
Technics
- Electricity: Yes
Energy
-
- EPC score: 249 kWh/m²/year
- EPC class: C
- Double glazing: Yes
- Windows: Wood
- Heating type: Underfloor heating partially
Share this property
Building
- Habitable surface: 895,00 m²
- Fronts: 4
- Construction year: 2006
- Renovation: 2006
Layout
- Kitchen: Yes, hyper equipped
- Bureau: Yes
- Veranda: Yes
- Bathroom type: All comfort
- Laundry: Yes
- Cellar: Yes
- Attic: Yes
Parking
- Garage: 3
- Parkings inside: 4


.jpg)
.jpg)
.jpg)
.jpg)
.jpg)
.jpg)
.jpg)
.jpg)
.jpg)
.jpg)
.jpg)
.jpg)
.jpg)
.jpg)
.jpg)
.jpg)
.jpg)
.jpg)
.jpg)
.jpg)
.jpg)
.jpg)
.jpg)
.jpg)
.jpg)
.jpg)