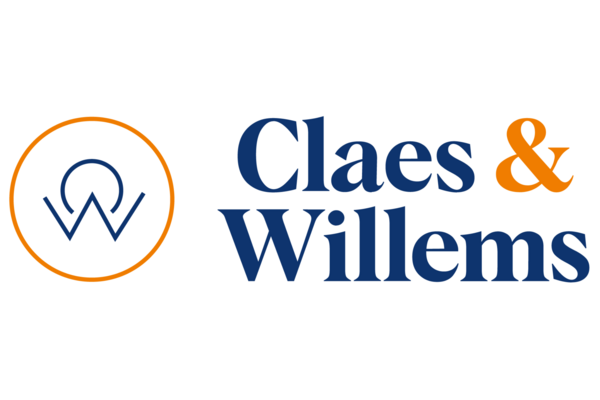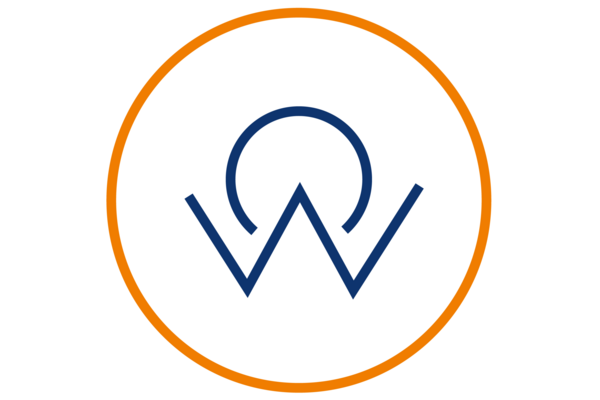Ninoofsesteenweg 63 B32, 1500 Halle
2
82 m²
1
Description
1 bedroom apartment with bureau - new construction
The Hallery is located on the outskirts of town within walking distance of the Basilica and shopping areas. Due to individual solar panels, among other things, an e-level UNDER BEN level has been obtained. High quality finishing with underfloor heating, ventilation system D, individual heat pump. Double thermal insulating glazing of the clear type. Large living room and spacious bedroom(s). Small residence of 18 apartments and 4 beautiful penthouses. There are very spacious terraces with east-south-west orientation giving out on the courtyard garden. The building was conceived in function of the environment the rhythmed vertical divisions in medium bronze aluminum provide an ever-changing hue and give the facades a refined look. All horizontal surfaces are arranged as green roofs. Underground you will also find bicycle storage. In a few minutes walk you are in the center with all its stores, cafes, restaurants, the Grand Place with its majestic Basilica, the Bib, park and sports facilities and the railway station. In 10 min you are in Brussels South by train. Price to be increased with selling rights on the land (12%) and VAT (21%) on the construction and the usual costs.
The information and surfaces given are purely indicative and do not imply any legal commitment.
Your contact
.png)
Andries Vandergucht
+32 499 50 32 32
andries@claeswillems.be
ref: 6697952
More informationFinancial
- Price: € 295.000,00
- VAT applied: Yes
- Available: At the contract
Terrain
- Garden: No
- Orientation terrace 1: South-west
Planning
- Destination: Not disclosed
- Building permission: Not disclosed
- Parcelling permission: Not disclosed
- Right of pre-emption: No
- Intimation: Not disclosed
- Flooding area: Not located in flood area
- G-score: A
- P-score: A
Location
- Environment: Central, city Center
- School nearby: 500m
- Shops nearby: 59m
- Public transport nearby: 110m
- Highway nearby: Yes
- Sport center nearby: 950m
Comfort
- Furnished: No
- Pets allowed: Yes
- Videophone: Yes
- Elevator: Yes
- Pool: No
Technics
- Electricity: Yes
Energy
-
19
- EPC score: 19 kWh/m²/year
- EPC code: 23027-G-OMV_2019142693/EP12862/A001/D01/SD023
- EPC class: A
- Double glazing: Yes
- Windows: Aluminium
- Heating type: Floor heating
- EPC code: 23027-G-OMV_2019142693/EP12862/A001/D01/SD023
Share this property
Building
- Habitable surface: 82,00 m²
- Construction year: 2023
- Floor: 3
- Number of floors: 4
Layout
- Living room: 36,00 m²
- Kitchen: Yes, US hyper equipped
- Bureau: 9,00 m²
- Bedroom 1: 11,40 m²
- Bathroom surface: 5,50 m²
- Bathroom type: Shower
- Shower rooms: 1
- Toilets: 1
- Terrace: 7,00 m²
Parking
- Garage: 0
- Parkings outside: 0
- Parkings inside: 0


.jpg)
.jpg)
.jpg)
.jpg)
.jpg)
.jpg)
.jpg)
.jpg)
.jpg)
.jpg)
.jpg)
.jpg)
.jpg)
.jpg)
.jpg)
.jpg)
.jpg)
.jpg)
.jpg)
.jpg)
.jpg)
.jpg)
.jpg)
.jpg)
.jpg)
.jpg)