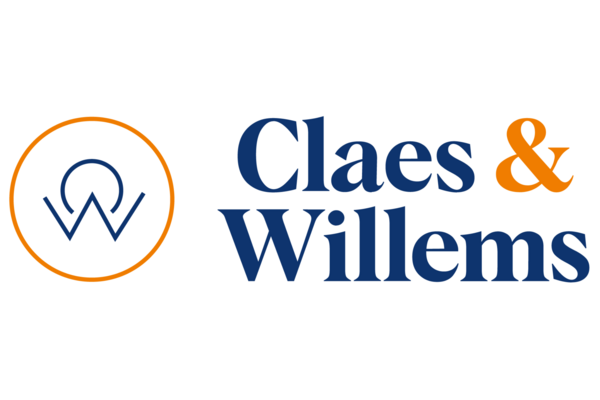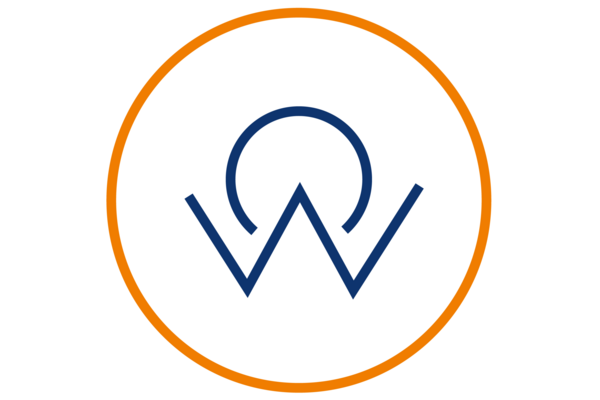Ernest Duezstraat 16, 1500 Halle
3
166 m²
1
Description
Cozy home with expansion potential and additional building options in a quiet neighborhood
Welcome to this cozy home that offers everything you need for a comfortable and practical living space. Located in a quiet neighborhood, this home is perfect for those looking for a place with great potential.
On the ground floor, you’ll find an open and bright living area with a modern kitchen, a dining space, and a cozy lounge where you can relax. Additionally, there is a convenient storage room and a separate toilet.
The first floor features two bedrooms, a practical bathroom, and an extra separate toilet. The attic offers many possibilities: ideal for creating an additional bedroom, office, or hobby space.
What makes this property unique is that the building plot allows for other types of homes, and there’s no building obligation. This gives you the freedom to design and plan the space entirely according to your preferences and timeline.
This home is ideally located, with shops, schools, and public transport within easy reach. Thanks to the peaceful surroundings, you can enjoy the best of both worlds: convenience and tranquility.
Would you like to explore the possibilities of this home and the plot? Contact us today to schedule a visit!
Financial
- Price: € 343.639,00
- VAT applied: Yes
- Construction value: € 234.639,00
- Value land: € 109.000,00
- Available: At the contract
- Servitude: No
Terrain
- Ground area: 123,00 m²
- Width at the street: 5,00 m
- Garden: Yes (63,00 m²)
- Orientation terrace 1: North-west
Planning
- Destination: Living zone
- Building permission: Yes
- Parcelling permission: No
- Right of pre-emption: No
- Intimation: No
- Flooding area: Not located in flood area
- P-score: A
- Summons: No
Location
- Environment: Near railway station, Suburb
- School nearby: 1.600m
- Shops nearby: 450m
- Public transport nearby: 110m
- Highway nearby: Yes
- Sport center nearby: 2.200m
Comfort
- Furnished: No
- Elevator: No
Technics
- Electricity: Yes
- Phone cables: Yes
Energy
- Double glazing: Yes
- Windows: Vinyl
- Heating type: Hot air pump
- Water tank: Yes
Share this property
Building
- Habitable surface: 166,00 m²
- Fronts: 2
- Construction year: 2025
- Main area: 60 m²
- Front width: 5,00 m
- Type roof: Saddle roof
- Orientation rear: North-west
- Orientation facade: South-east
Layout
- Kitchen: Yes
- Bathroom type: Shower and bath tub
- Toilets: 2
- Laundry: Yes
- Attic: Yes
Parking
- Garage: 0
- Parkings outside: 0
- Parkings inside: 0


.jpg)
.jpg)
.jpg)
.jpg)
.jpg)
.jpg)
.jpg)
.jpg)
.jpg)
.jpg)
.jpg)
.jpg)
.jpg)
.jpg)
.jpg)
.jpg)
.jpg)
.jpg)
.jpg)
.jpg)
.jpg)
.jpg)
.jpg)
.jpg)
.jpg)
.jpg)
.png)