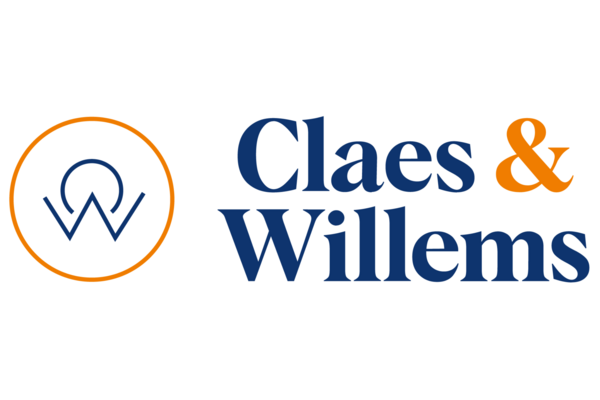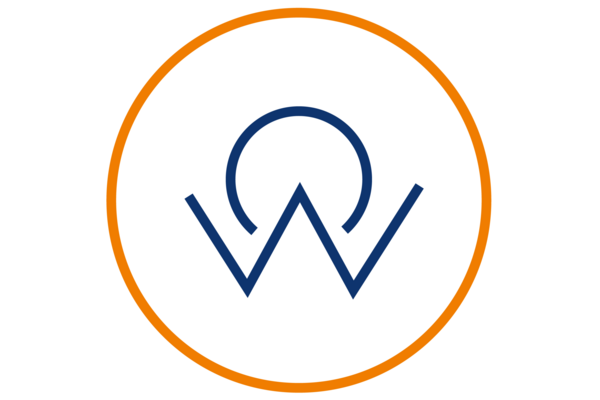Groebegrachtstraat 24 B42, 1500 Halle
2
106 m²
1
1
Description
Beautiful penthouse with parking and terrace in Halle
Beautiful penthouse for sale in a prime location! Welcome to this penthouse in the Zennepark residence in the center of Halle. This project of multiple apartment buildings was built in 2016 next to the Zenne river. The apartment is located on the fourth floor (elevator available), with views of the Zenne, the canal, and the new Misia bridge. You enter through the hallway with a built-in wardrobe and alarm system. From the hallway, you have access to the 2 bedrooms, both equipped with spacious built-in closets. The larger bedroom also has a chest of drawers, perfect for folding clothes. The second bedroom features a fold-out bed and a desk. From the hallway, you also have access to the modern bathroom, with a double sink, walk-in shower, and a skylight that provides natural light. Lastly, there's a separate toilet, also equipped with a built-in closet and washbasin. Then we come to the large, open living space. Centrally located in the living area is the kitchen with a cooking island, finished with high-quality materials. This kitchen is fully equipped, with an induction cooktop and a composite (marble look) countertop, which gives it an elegant look. Adjacent to the kitchen is the spacious storage/laundry room, with a sink, shelves, and cabinets. The living space itself has air conditioning and is surrounded by large windows, allowing plenty of natural light. Through the sliding door, we finally reach the southwest-facing terrace, without overlooking. Ideal for relaxing and enjoying the view. This penthouse is equipped with a type C ventilation system and has an EPC rating of B. Additionally, it is located in an ideal area, very calm yet just a stone's throw from everything that the center of Halle has to offer, and close to exit roads and highways.
INCLUDED IN THE PRICE Basement 2 underground parking spaces Bicycle storage
OPTIONAL, NOT INCLUDED IN THE PRICE Closed garage box in the underground parking garage
Your contact
.png)
Andries Vandergucht
+32 499 50 32 32
andries@claeswillems.be
ref: 6378206
More informationFinancial
- Price: € 496.000,00
- VAT applied: No
- Available: At the contract
- Land registry income: € 1.222,00
- Servitude: No
Terrain
- Garden: No
- Orientation terrace 1: South-west
Planning
- Destination: Living zone
- Building permission: Yes
- Parcelling permission: No
- Right of pre-emption: Yes
- Intimation: No
- Flooding area: Not located in flood area
- G-score: C
- P-score: D
- Summons: No
Location
- Environment: Central, beside the water
- School nearby: 650m
- Shops nearby: 550m
- Public transport nearby: 350m
- Highway nearby: 800m
- Sport center nearby: 1.100m
Comfort
- Furnished: No
- Alarm: Yes
- Videophone: Yes
- Elevator: Yes
- Air conditioning: Yes
- Pool: No
Technics
- Electricity: Yes
- Phone cables: Yes
Energy
-
116
- EPC score: 116 kWh/m²/year
- EPC code: 23027-G-BH/2013/054/EP16647/A001/D01/SD048
- EPC class: B
- Double glazing: Yes
- Windows: Aluminium or pvc
- Heating type: Gas (centr. heat.)
- EPC code: 23027-G-BH/2013/054/EP16647/A001/D01/SD048
Share this property
Building
- Habitable surface: 106,00 m²
- Construction year: 2016
- State: New
- Floor: 4
- Number of floors: 4
- Orientation facade: North-east
Layout
- Living room: 23,00 m²
- Kitchen: 34,00 m², US hyper equipped
- Bedroom 1: 15,45 m²
- Bedroom 2: 11,00 m²
- Bathroom surface: 5,00 m²
- Bathroom type: Shower
- Shower rooms: 1
- Toilets: 1
- Terrace: 20,00 m²
- Laundry: Yes
- Cellar: Yes
Parking
- Garage: 1
- Parkings outside: 0
- Parkings inside: 3


.jpg)
.jpg)
.jpg)
.jpg)
.jpg)
.jpg)
.jpg)
.jpg)
.jpg)
.jpg)
.jpg)
.jpg)
.jpg)
.jpg)
.jpg)
.jpg)
.jpg)
.jpg)
.jpg)
.jpg)
.jpg)
.jpg)
.jpg)
.jpg)
.jpg)
.jpg)
.jpg)
.jpg)
.jpg)
.jpg)
.jpg)
.jpg)
.jpg)
.jpg)
.jpg)
.jpg)
.jpg)
.jpg)