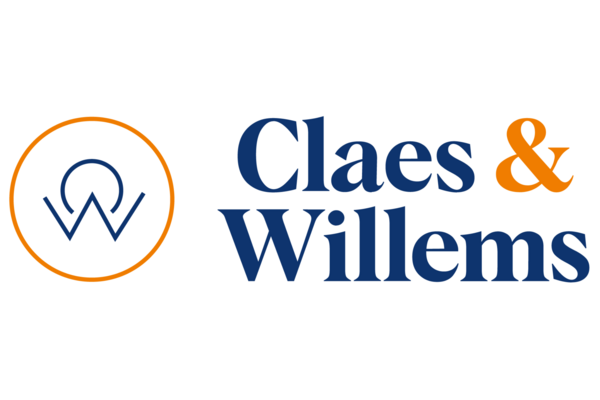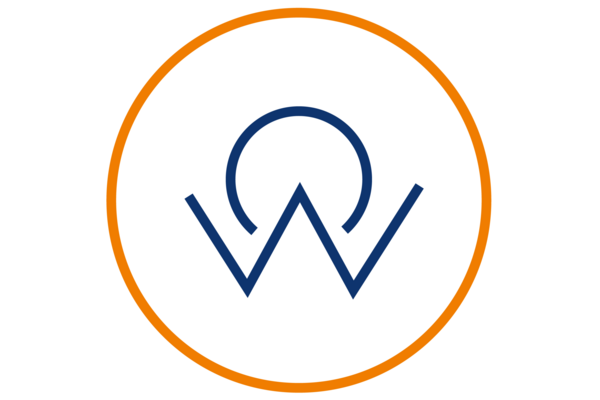Molenborre 10 B43, 1500 Halle
2
75 m²
2
Description
Ready-to-move-in assisted living apartments located in the historic city center, within walking distance of shops, parks, and public transport. These apartments offer all the luxury of an urban apartment, with the assistance needed to live independently as long as possible. An average yield of 3.4% and an exemption from property tax! Each apartment is equipped with an emergency call system. Layout: living space with fully equipped kitchen, 2 bedrooms each with a bathroom featuring a walk-in shower and sink, toilet, terrace with a view of the inner garden. Washer connection is provided. Built-in wardrobes available. Internet and telephone connection (Telenet or Proximus, your choice). Meeting space and pedicure services in the building. Bicycle storage. The care price includes: administrative, technical, social, and psychological support, fitness and sports room, common relaxation area, 24/7 emergency care, maintenance of common areas, bridging care, at least weekly visit from the residential assistant (if you do not want it, they will not come), activities (voluntary participation), and fire insurance. Additional services available such as: cleaning service, ironing service, repair service, shopping service, and hot meals. Possibility to purchase an underground parking space.
Financial
- Price: € 355.000,00
- Available: At the contract
Terrain
- Garden: No
Planning
- Destination: Not disclosed
- Building permission: Not disclosed
- Parcelling permission: Not disclosed
- Right of pre-emption: Not disclosed
- Intimation: Not disclosed
- Flooding area: Not located in flood area
Location
- Environment: City Center, quiet
- School nearby: 350m
- Shops nearby: 350m
- Public transport nearby: 130m
- Sport center nearby: 950m
Comfort
- Furnished: No
- Pets allowed: Yes
- Elevator: Yes
- Pool: No
Technics
- Electricity: Yes
- Phone cables: Yes
Energy
- Double glazing: Yes
- Glazing type: Acoustic isol.
- Windows: Aluminium
- Heating type: Hot air pump
Share this property
Building
- Habitable surface: 75,00 m²
- Floor: 4
Layout
- Living room: 29,61 m²
- Kitchen: Yes, US semi fitted
- Bedroom 1: 11,26 m²
- Bedroom 2: 12,94 m²
- Bathroom surface: 6,49 m²
- Bathroom type: Shower
- Terrace: 6,93 m²
- Laundry: Yes
- Cellar: Yes
Parking
- Parkings inside: Yes


.jpg)
.jpg)
.jpg)
.jpg)
.jpg)
.jpg)
.jpg)
.jpg)
.jpg)
.jpg)
.jpg)
.jpg)
.jpg)
.jpg)
.jpg)
.jpg)
.jpg)
.jpg)
.jpg)
.jpg)
.jpg)
.jpg)
.jpg)
.jpg)
.jpg)
.jpg)
.jpg)
.jpg)
.jpg)
.jpg)
.jpg)
.jpg)
.jpg)
.jpg)
.jpg)
.jpg)
.jpg)
.jpg)
.jpg)
.jpg)
.jpg)
.jpg)
.jpg)
.jpg)
.jpg)
.jpg)
.jpg)
.jpg)
.jpg)
.jpg)
.jpg)
.jpg)
.jpg)
.jpg)
.jpg)
.jpg)
.jpg)
.jpg)
.jpg)
.jpg)
.jpg)
.jpg)
.jpg)
.jpg)
.jpg)
.jpg)
.jpg)
.jpg)
.jpg)
.jpg)
.jpg)
.jpg)
.jpg)
.jpg)
.jpg)
.jpg)
.jpg)
.jpg)
.jpg)
.jpg)
.jpg)
.jpg)
.png)