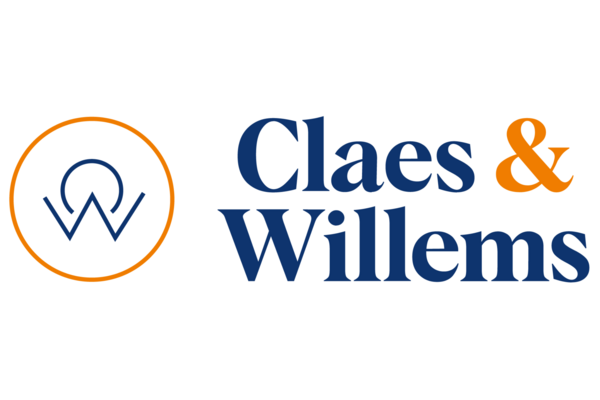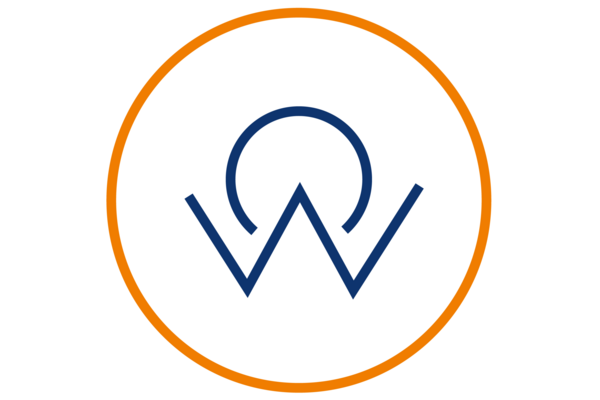Lenniksesteenweg 462 B12, 1500 Halle
6
492 m²
3
1
Description
Luxurious Living in a Gated Park Estate
A barrier gate leads, via a chestnut tree-lined driveway, to your dream home in the exclusive, gated Vlieringenpark. Here, peace and greenery abound, with sweeping views of the surrounding countryside. This villa, built on a plot of 39.71 ares, offers a total living space of 492 m² and combines Scandinavian architecture with modern comfort. The spacious hall with guest toilet provides access to both the kitchen pantry and the living area, while the open home office is perfect for working from home in peace. Large windows in the living room flood the space with natural light and offer a stunning view of the south-facing garden with terrace. The fully equipped kitchen is designed to blend functionality with elegance. Upstairs, you’ll find four spacious bedrooms, two bathrooms, and a practical study or second living area for the children. The property also features a cozy veranda, a practical cellar, and a large laundry room. Parking is abundant, with a double garage and six additional outdoor spaces. This home offers not only ultimate living comfort but also the privacy and security of gated access. This unique property represents a rare opportunity to live exclusively and peacefully without compromising accessibility. We warmly invite you for a viewing to experience the unique charm and quality of this exceptional home.
Financial
- Price: € 1.100.000,00
- VAT applied: No
- Available: Tbd with the owner
- Land registry income: € 5.025,00
- Servitude: Yes
- Liberal profession possible: Yes
Terrain
- Ground area: 3.971,00 m²
- Width at the street: 40,00 m
- Garden: Yes
- Orientation terrace 1: South
Planning
- Destination: Rural residential area
- Building permission: Yes
- Parcelling permission: Yes
- Right of pre-emption: No
- Asbestos inventary certificate: Yes
- Asbestos inventary certificate creation date: 25/11/2024
- Intimation: No
- Flooding area: Not located in flood area
- G-score: A
- P-score: A
- Water-sensitive open space area: No
- Summons: No
- Ground certificate: Yes
Location
- Environment: Villa, countryside view
- School nearby: 1.700m
- Shops nearby: 2.500m
- Public transport nearby: 600m
- Highway nearby: 3.900m
- Sport center nearby: 3.400m
Comfort
- Furnished: No
- Elevator: No
- Air conditioning: Yes
- Pool: No
Technics
- Electricity: Yes
Energy
-
267
- EPC score: 267 kWh/m²/year
- EPC code: 0003452803
- EPC class: C
- Double glazing: Yes
- Windows: Wood
- Heating type: Electrical
- EPC code: 0003452803
Share this property
Building
- Habitable surface: 492,00 m²
- Fronts: 4
- Construction year: 1986
- State: Good state
- Main area: 369 m²
- Type roof: Slooping roof
- Orientation rear: South
- Orientation facade: North
Layout
- Kitchen: Yes, US hyper equipped
- Bureau: Yes
- Veranda: Yes
- Bathroom type: Shower and bath tub
- Toilets: 4
- Laundry: Yes
- Cellar: Yes
- Attic: Yes
Security
- Access control: Yes
- Access control type: Barrier
Parking
- Garage: 1
- Parkings outside: 6
- Parkings inside: 2


.jpg)
.jpg)
.jpg)
.jpg)
.jpg)
.jpg)
.jpg)
.jpg)
.jpg)
.jpg)
.jpg)
.jpg)
.jpg)
.jpg)
.jpg)
.jpg)
.jpg)
.jpg)
.jpg)
.jpg)
.jpg)
.jpg)
.jpg)
.jpg)
.jpg)
.jpg)
.jpg)
.jpg)
.jpg)
.jpg)
.jpg)
.jpg)
.jpg)
.jpg)
.jpg)
.jpg)
.jpg)
.jpg)
.jpg)
.jpg)
.jpg)
.jpg)
.jpg)
.jpg)
.jpg)
.jpg)
.jpg)
.jpg)
.jpg)
.jpg)
.jpg)
.jpg)
.jpg)
.jpg)
.jpg)
.jpg)
.jpg)
.jpg)
.jpg)
.jpg)
.jpg)
.jpg)
.jpg)
.jpg)
.jpg)
.jpg)
.jpg)
.jpg)
.jpg)
.jpg)
.jpg)
.jpg)
.jpg)
.jpg)
.jpg)
.jpg)
.jpg)
.jpg)
.jpg)
.jpg)
.png)