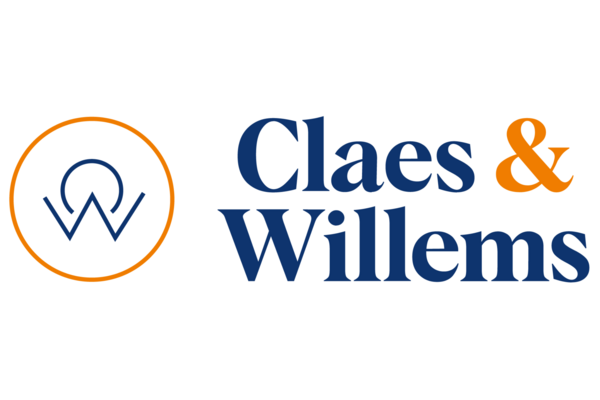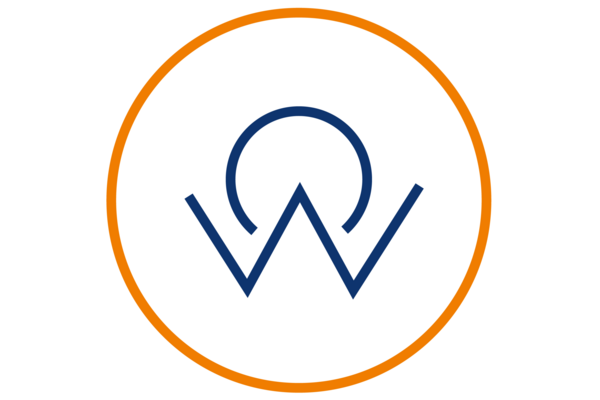Brakelsesteenweg 392, 9400 Ninove
5
250 m²
2
2
Description
Spacious villa with endless possibilities
Spacious villa with annex, double garage, attics, and beautiful views of the fields behind.
Centrally located, this villa combines space, potential, and flexibility in one unique property. It features three large bedrooms, a bright living room, a kitchen, utility room, office, and a generous storage area. The kitchen and bathroom could use a refresh, offering the perfect opportunity to renovate to your own taste.
At the back, you’ll find a large garden with open views of surrounding greenery and fields – ideal for those who appreciate a natural and peaceful setting close to home.
Above the double garage is a fully equipped apartment with a separate entrance, perfectly suited for assisted living, multigenerational housing or rental purposes. Additionally, the house has two spacious attics that can easily be converted into extra bedrooms or hobby rooms.
For parking, there are two garages – one of which is suitable for a van or light truck – and about ten outdoor parking spaces on the property.
This versatile home is fully fenced, well maintained, and ideal for large families or self-employed professionals.
The information provided and the indicated areas are purely indicative and do not imply any legal obligation.
Financial
- Price: € 597.000,00
- VAT applied: No
- Available: At the contract
- Servitude: No
Terrain
- Ground area: 2.824,00 m²
- Width at the street: 26,80 m
- Garden: Yes (1.810,00 m²)
- Orientation terrace 1: South
Planning
- Destination: Rural residential area
- Building permission: Not disclosed
- Parcelling permission: Not disclosed
- Right of pre-emption: Not disclosed
- Intimation: Not disclosed
- Flooding area: Not located in flood area
- G-score: A
- P-score: A
- Summons: No
Location
- Environment: Central, commercial environment
- School nearby: 3.000m
- Shops nearby: 1.000m
- Highway nearby: 20.000m
- Sport center nearby: 1.000m
Comfort
- Furnished: No
Technics
- Electricity: Yes
Energy
-
627
- EPC score: 627 kWh/m²/year
- EPC code: 20250403-0003569952-RES-1
- EPC class: F
- Glazing type: Acoustic isol.
- Windows: Vinyl
- Heating type: Oil (centr. heat.)
- Oil tank: 5.000 L
- EPC code: 20250403-0003569952-RES-1
Share this property
Building
- Habitable surface: 250,00 m²
- Fronts: 4
- Construction year: 1951
- State: To be refreshed
- Number of floors: 2
- Main area: 250 m²
- Front width: 15,00 m
- Type roof: Saddle roof
- Orientation rear: South
- Orientation facade: North
Layout
- Living room: 20,00 m²
- Dining room: 45,00 m²
- Kitchen: 11,70 m², US semi fitted
- Bureau: 10,00 m²
- Bedroom 1: 10,30 m²
- Bedroom 2: 24,00 m²
- Bedroom 3: 18,50 m²
- Bedroom 4: 9,50 m²
- Bedroom 5: 12,50 m²
- Bathroom type: Bath
- Toilets: 3
- Terrace: 50,00 m²
- Second terrace: 50,00 m²
- Laundry: Yes
- Cellar: Yes
- Attic: Yes
Parking
- Garage: 2
- Parkings outside: 10
- Parkings inside: 6


.jpg)
.jpg)
.jpg)
.jpg)
.jpg)
.jpg)
.jpg)
.jpg)
.jpg)
.jpg)
.jpg)
.jpg)
.jpg)
.jpg)
.jpg)
.jpg)
.jpg)
.jpg)
.jpg)
.jpg)
.jpg)
.jpg)
.jpg)
.jpg)
.jpg)
.jpg)
.jpg)
.jpg)
.jpg)
.jpg)
.jpg)
.jpg)
.jpg)
.jpg)
.jpg)
.jpg)
.jpg)
.jpg)
.jpg)
.jpg)
.jpg)
.jpg)
.jpg)
.jpg)
.jpg)
.jpg)
.jpg)
.jpg)
.jpg)
.jpg)
.jpg)
.jpg)
.jpg)
.jpg)
.jpg)
.jpg)
.jpg)
.jpg)
.jpg)
.jpg)
.jpg)
.jpg)
.jpg)
.jpg)
.jpg)
.jpg)
.jpg)
.jpg)
.jpg)
.jpg)
.jpg)
.jpg)
.jpg)
.jpg)
.jpg)
.jpg)
.jpg)
.jpg)
.jpg)
.jpg)
.jpg)
.jpg)
.jpg)
.jpg)
.jpg)
.jpg)
.jpg)
.jpg)
.jpg)
.jpg)
.jpg)
.jpg)
.jpg)
.jpg)
.jpg)
.jpg)
.jpg)
.jpg)
.jpg)
.jpg)
.jpg)
.jpg)
.jpg)
.jpg)
.jpg)
.jpg)
.png)