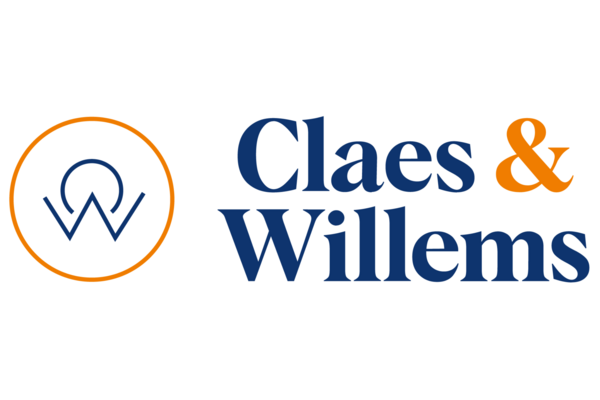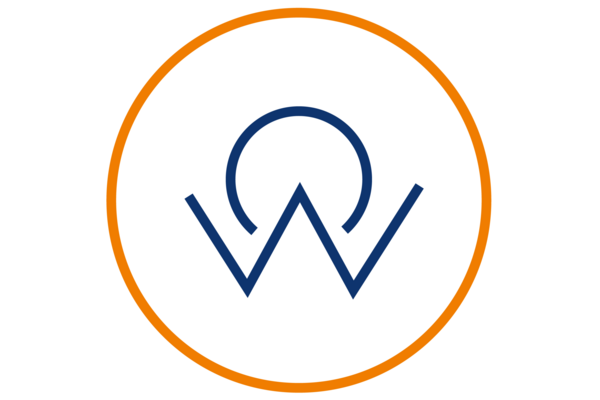Daeleveld 7, 1670 Pepingen
5
527 m²
3
5
Description
Exclusive villa with breathtaking views and luxurious amenities
Discover this exclusive villa, situated on a south-facing, beautifully landscaped mature garden of 20 ares, offering breathtaking views. This unique property combines luxury, comfort, and privacy, perfect for those seeking an exceptional quality of life.
The house offers a spacious and light-filled layout: on the ground floor, you’ll find a cozy living room with a cassette fireplace, a modern dining area, and a fully equipped kitchen. Additionally, there is a convenient laundry room, an office, and a separate guest toilet. The basement is a true wellness paradise, equipped with an indoor pool, fitness room, and sauna. The basement garage accommodates two cars. A detached outbuilding provides space for three additional cars. Under the extra garage, there is a basement level including, among other things, a garden storage room at garden level.
The first floor comprises four bedrooms, including a master bedroom with an adjoining bathroom. There is a separate children’s bathroom with two sinks, ideal for families.
The plot itself offers ultimate tranquility and privacy, perfect for enjoying outdoor living.
Contact us today for more information on this unique opportunity!
Financial
- Price: € 1.482.000,00
- VAT applied: No
- Available: At the contract
- Land registry income: € 3.805,00
- Liberal profession possible: Yes (40,00 m²)
Terrain
- Ground area: 2.021,00 m²
- Width at the street: 14,00 m
- Garden: Yes (1.362,00 m²)
- Orientation terrace 1: South
Planning
- Destination: Rural residential area
- Building permission: Not disclosed
- Parcelling permission: Not disclosed
- Right of pre-emption: Not disclosed
- Asbestos inventary certificate: Yes
- Intimation: Not disclosed
- Flooding area: Not located in flood area
- G-score: A
- P-score: A
- Ground certificate: Yes
Location
- Environment: Free sight, countryside
- School nearby: 1.000m
- Shops nearby: 3.600m
- Public transport nearby: 250m
- Highway nearby: 3.800m
Comfort
- Alarm: Yes
- Videophone: Yes
- Elevator: No
Technics
- Electricity: Yes
- Phone cables: Yes
Energy
-
95
- EPC score: 95 kWh/m²/year
- EPC code: 0003481569
- EPC class: A
- Double glazing: Yes
- Glazing type: Thermic and acoustic isol.
- Windows: Aluminium
- Heating type: Oil (centr. heat.)
- Water tank: Yes
- Oil tank: 5.000 L
- EPC code: 0003481569
Share this property
Building
- Habitable surface: 527,00 m²
- Fronts: 4
- Construction year: 1999
- State: Very good state
- Main area: 275 m²
- Front width: 20,00 m
- Type roof: Tent roof
- Orientation rear: South
- Orientation facade: North
Layout
- Living room: 50,00 m²
- Dining room: 20,00 m²
- Kitchen: 20,00 m², hyper equipped
- Bureau: 14,00 m²
- Bedroom 1: 28,00 m²
- Bedroom 2: 15,00 m²
- Bedroom 3: 15,00 m²
- Bedroom 4: 18,00 m²
- Bathroom type: Shower and bath tub
- Toilets: 4
- Terrace: 180,00 m²
- Second terrace: 180,00 m²
- Laundry: Yes
- Cellar: Yes
- Attic: Yes
Security
- Access control type: Fence
Parking
- Garage: 5
- Parkings outside: 4
- Parkings inside: 5


.jpg)
.jpg)
.jpg)
.jpg)
.jpg)
.jpg)
.jpg)
.jpg)
.jpg)
.jpg)
.jpg)
.jpg)
.jpg)
.jpg)
.jpg)
.jpg)
.jpg)
.jpg)
.jpg)
.jpg)
.jpg)
.jpg)
.jpg)
.jpg)
.jpg)
.jpg)
.jpg)
.jpg)
.jpg)
.jpg)
.jpg)
.jpg)
.jpg)
.jpg)
.jpg)
.jpg)
.jpg)
.jpg)
.jpg)
.jpg)
.jpg)
.jpg)
.jpg)
.jpg)
.jpg)
.jpg)
.jpg)
.jpg)
.jpg)
.jpg)
.jpg)
.jpg)
.jpg)
.jpg)
.jpg)
.jpg)
.jpg)
.jpg)
.jpg)
.jpg)
.jpg)
.jpg)
.jpg)
.jpg)
.jpg)
.jpg)
.jpg)
.jpg)
.png)